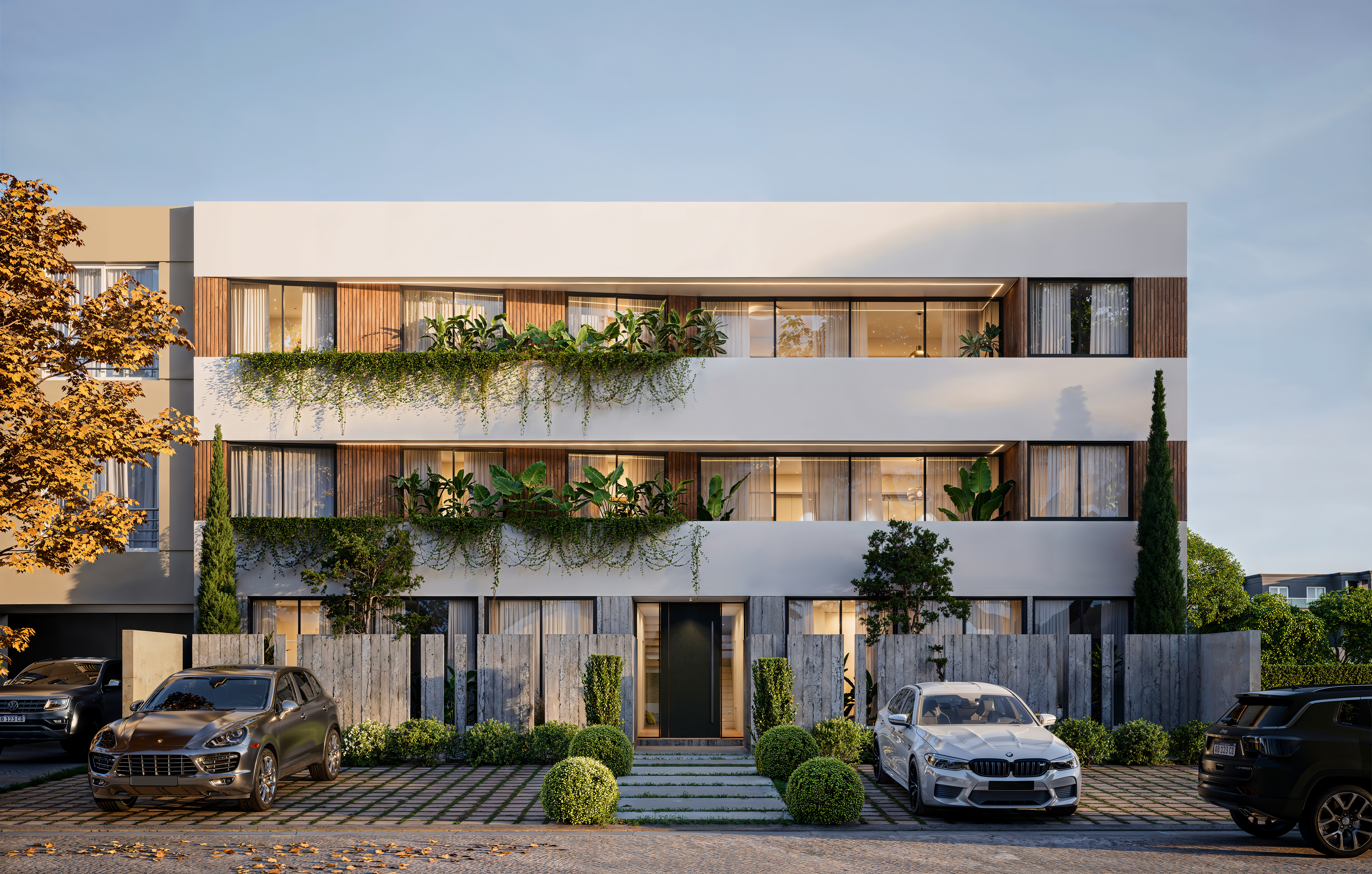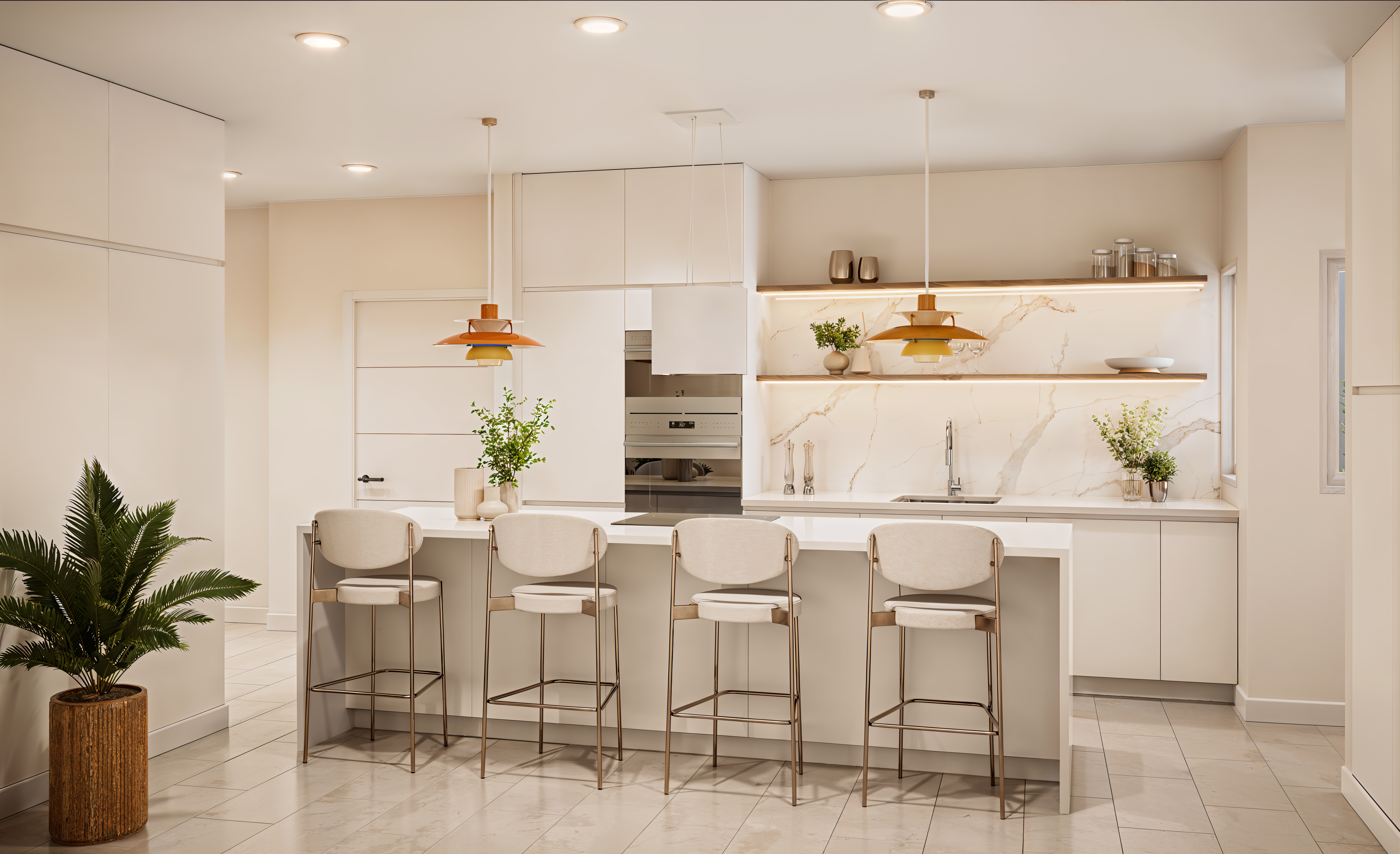To give you an accurate quote, we need floor plans in DWG or PDF format, visual references of the desired style, and details about materials, lighting, and furniture.

Architecture is Imagined, We Make it Visible: Renders 3D, Animations & 360° Visualizations
At EstudioCAD 3D, we transform your ideas into striking visuals that deliver real results.
We specialize in hyper-realistic renders, architectural animations, and 360° visualizations that help you sell before building, win over investors, and captivate your clients.
We work with architecture studios, construction companies, and developers from around the world who need a reliable, fast,
and visually compelling solution to showcase their projects with clarity and emotion.
If you’re looking for a team that understands architecture the way you envisioned it — and takes it to the next level — you’re in the right place.

.jpeg)
About Us
At EstudioCAD, we specialize in bringing architectural visions to life through high-quality 3D renderings and animations. With over a decade of experience, we collaborate with architects, developers, and construction firms, helping them communicate their projects with striking visuals.
Our Solutions.
Impact, Convince, Sell
Architectural renders and animations aren’t just attractive images — they’re strategic tools for selling ideas, attracting investors, and speeding up decisions.
Whether you need to showcase a home, a real estate development, or a high-rise in the city, our 3D visualizations let you present your project in a realistic, clear, and professional way.
👉 Client doesn’t understand the plans? Show them an animation.
👉 Need to close a pre-sale? Use a striking render.
👉 Want to stand out from the competition? Present your design as if it already existed.
At EstudioCAD 3D, we help you visualize to persuade — with tailored solutions for every type, scale, and stage of your project.

Still Renderings
Hyper-realistic images that capture every detail of your project with lifelike lighting, materials, and textures. Ideal for presentations, marketing, and decision-making.
View Still Renderings
Small-Scale Project Animations
Detailed animations for homes, offices, and commercial spaces, allowing clients to visualize designs before construction. A key tool for developers and buyers.
View Small-Scale Animation
Large-Scale Project Animations
Virtual tours and animated sequences showcasing the full development of large-scale architectural projects. Perfect for investors, commercial presentations, and urban planning.
View Large-Scale Project Animations
360° Virtual Renders
An immersive experience for architectural projects. Perfect for presentations, proposals, or real estate marketing.
View 360° Virtual Renders

Why Choose EstudioCAD 3D?
With over 10 years of experience in the industry and a diverse portfolio that spans from residential homes to urban developments, EstudioCAD 3D specializes in high-quality renders, animations, and 360° renders.
Frequently Asked Questions (FAQs)
Prices depend on the type of render or animation. We offer promotional packages and customized options. Payment is made in two parts: 50% upfront and 50% upon delivery of the preliminary previews.
If the project hasn't started yet, you can make any changes you want.
What our clients think.
Every project we take on is a strategic partnership with our clients.
From architecture studios to construction firms and real estate companies, they all seek the same thing: impactful visualizations that communicate clearly.
Here are some real testimonials from those who trusted EstudioCAD 3D to showcase their projects in a professional, compelling, and effective way.

Renders of a single-family home
"Working with EstudioCAD was an excellent experience. We needed renders to present our project to clients, and they managed to capture every detail perfectly. The lighting, materials, and ambiance brought the proposal to life. The process was also very smooth, and we received updates at every stage. We will definitely work with them again!"
Arq. Martín Gómez Estudio MG

Animation of a housing complex
Ing. Valeria Rodríguez
Desarrollos VR

Render of a large-scale building
Sebastián López
SL Arquitectura
Tell us about your project and we’ll send you a custom proposal.
We work with architecture studios, construction companies, and developers who need to present their designs with clarity, impact, and professionalism.
📩 Fill out the form or message us directly on WhatsApp.
We’ll get back to you within 24 hours with timelines, pricing, and tailored examples based on your project type.
✨ We help you visualize to persuade. Request your quote — no strings attached.
Contact Us!
LOCATION
Paseo Norte
HOURS
MONDAY TO FRIDAY FROM 9 AM TO 6 PM
Contact Us!
Portfolio

Living Room in Uruguay – Interlocking Wooden Blocks
3D artist
We worked for Virginia, a client who urgently contacted us from Montevideo, Uruguay, to create an interior render of her project. Virginia is an architect specializing in construction using an innovative system of interlocking wooden blocks. The challenge was to accurately reflect her design, showcasing the warmth and sophistication of the space while highlighting the functionality of the interlocking block system in her design.

Living-dining interior render in Mallorca
3D artist
We worked for Laura, a client who contacted us from Mallorca, Spain, to create an interior render of her apartment renovations, with the goal of putting the property up for sale. The challenge was to create a realistic and attractive visualization that would help capture the attention of potential buyers before construction was completed.
3D ARCHITECTURAL VISUALIZATION CHARLOTTE
Creative Director- Render Artists - 3D Animators - Senior Video Editor - Color Grader - Graphic Designer - Motion Grapher
We worked for a client who contacted us from the United States to create the render and architectural visualization of the Del Webb Carolina Riverside housing complex, with the goal of putting it up for sale. This project aimed to provide a realistic and attractive representation of the complex, capturing its design and features to generate interest among potential buyers.
Still Renderings
Explore our collection of high-end architectural visualizations, including photorealistic renders. Each image reflects precision, creativity, and the essence of every project.

.jpeg)





.jpeg)

.jpeg)

.jpeg)










.jpeg)

.png)
.png)


.jpeg)
.png)





.jpeg)






.jpeg)





















.jpeg)
Small-Scale Project Animations
Detailed animations for homes, offices, and commercial spaces, allowing clients to visualize designs before construction. A key tool for developers and buyers.
Large-Scale Project Animations
High-quality animations that bring large-scale architectural projects to life. Ideal for showcasing urban developments, commercial complexes, and real estate ventures with immersive and dynamic visuals.
360 VIRTUAL REALITY
Immersive 360° renders that elevate architectural storytelling. Perfect for showcasing interior layouts, real estate spaces, and full project environments with interactive, high-impact visuals.
AI-Generated Render Stock
AI-generated image library, perfect for presentations, proposals, or architectural inspiration. Clients can request custom images, ensuring unique visuals for social media—copyright worry-free.

















¡Don't miss future news!
Follow us on our social media.